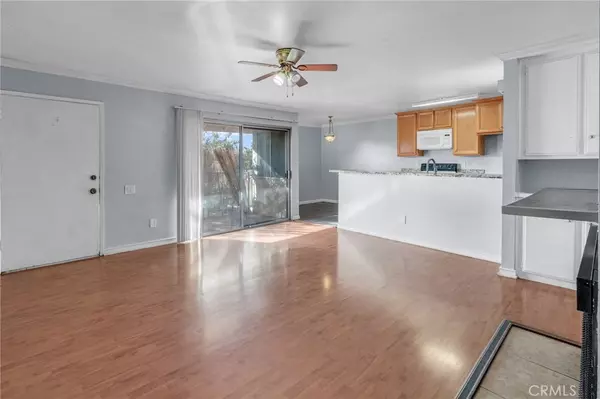17678 Palo Verde AVE Cerritos, CA 90703
2 Beds
1 Bath
757 SqFt
UPDATED:
01/16/2025 12:39 AM
Key Details
Property Type Townhouse
Sub Type Townhouse
Listing Status Active
Purchase Type For Sale
Square Footage 757 sqft
Price per Sqft $660
MLS Listing ID PW24244250
Bedrooms 2
Full Baths 1
Condo Fees $405
HOA Fees $405/mo
HOA Y/N Yes
Year Built 1973
Lot Size 7.045 Acres
Property Description
Inviting living space, highlighted by crown molding and a cozy gas-burning fireplace—ideal for relaxing evenings. The remodeled kitchen features modern finishes, updated appliances, and ample storage, while the updated bathroom adds a touch of elegance to your daily routine. Inside laundry makes chores convenient and efficient.
Perched above the garages, this unit provides peace and privacy with no neighbors living beneath. It includes a 1-car garage and an additional uncovered assigned parking space for your convenience.
The HOA enhances your living experience by covering water, gas, trash, landscaping, and access to the community pool and spa—perfect for unwinding or entertaining.
This home's central location offers easy access to shopping, dining, and excellent schools. Don't miss this rare opportunity to own a move-in-ready condo in Cerritos!
Location
State CA
County Los Angeles
Area Rd - Cerritos South Of 91 Frwy, W Of Norwalk
Zoning CERM
Rooms
Main Level Bedrooms 1
Interior
Interior Features Ceiling Fan(s), Granite Counters, Open Floorplan, Walk-In Closet(s)
Heating None
Cooling None
Flooring Laminate, Tile
Fireplaces Type Gas, Living Room
Fireplace Yes
Appliance Dishwasher, Electric Water Heater, Disposal, Microwave
Laundry Washer Hookup, Electric Dryer Hookup, Gas Dryer Hookup, Inside
Exterior
Parking Features Assigned, Garage, Guest
Garage Spaces 1.0
Garage Description 1.0
Pool Community, Association
Community Features Sidewalks, Pool
Utilities Available Electricity Connected, Water Available
Amenities Available Clubhouse, Gas, Outdoor Cooking Area, Pool, Spa/Hot Tub, Trash, Water
View Y/N Yes
View Peek-A-Boo
Roof Type Shingle
Porch Concrete
Attached Garage Yes
Total Parking Spaces 1
Private Pool No
Building
Lot Description 0-1 Unit/Acre
Dwelling Type Multi Family
Story 2
Entry Level One
Sewer Public Sewer
Water Public
Level or Stories One
New Construction No
Schools
School District Abc Unified
Others
HOA Name Boardwalk
HOA Fee Include Sewer
Senior Community No
Tax ID 7034018083
Acceptable Financing Cash to New Loan, 1031 Exchange
Listing Terms Cash to New Loan, 1031 Exchange
Special Listing Condition Standard






