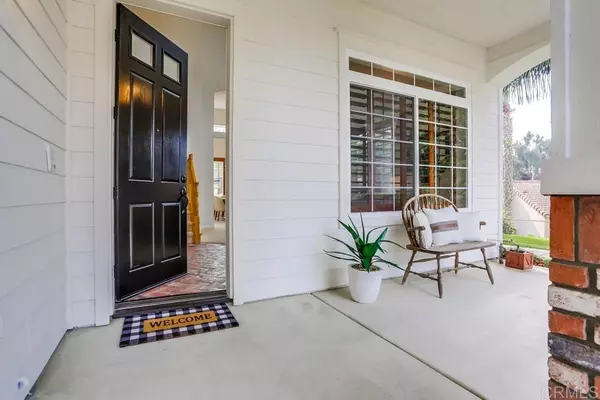1335 Chestnut AVE Carlsbad, CA 92008
5 Beds
4 Baths
3,337 SqFt
UPDATED:
01/06/2025 01:57 PM
Key Details
Property Type Single Family Home
Sub Type Single Family Residence
Listing Status Active
Purchase Type For Sale
Square Footage 3,337 sqft
Price per Sqft $644
MLS Listing ID NDP2500135
Bedrooms 5
Full Baths 4
HOA Y/N No
Year Built 2002
Lot Size 10,611 Sqft
Property Description
Location
State CA
County San Diego
Area 92008 - Carlsbad
Zoning Residential
Rooms
Main Level Bedrooms 1
Interior
Interior Features Bedroom on Main Level, Jack and Jill Bath, Primary Suite, Walk-In Pantry, Walk-In Closet(s)
Cooling None
Fireplaces Type Family Room, Primary Bedroom
Inclusions The property extends beyond the fence and includes the land and fruit trees to the west.
Fireplace Yes
Laundry Washer Hookup, Gas Dryer Hookup, Inside, Laundry Room
Exterior
Exterior Feature Fire Pit
Garage Spaces 3.0
Garage Description 3.0
Pool None
Community Features Biking, Curbs, Gutter(s), Street Lights, Sidewalks
View Y/N Yes
View Hills, Neighborhood, Peek-A-Boo
Attached Garage Yes
Total Parking Spaces 9
Private Pool No
Building
Lot Description Back Yard, Front Yard, Lawn, Landscaped, Sprinkler System
Story 2
Entry Level Two
Level or Stories Two
Schools
School District Carlsbad Unified
Others
Senior Community No
Tax ID 2052108800
Acceptable Financing Cash, Conventional, Cal Vet Loan, 1031 Exchange, VA Loan
Listing Terms Cash, Conventional, Cal Vet Loan, 1031 Exchange, VA Loan
Special Listing Condition Standard






