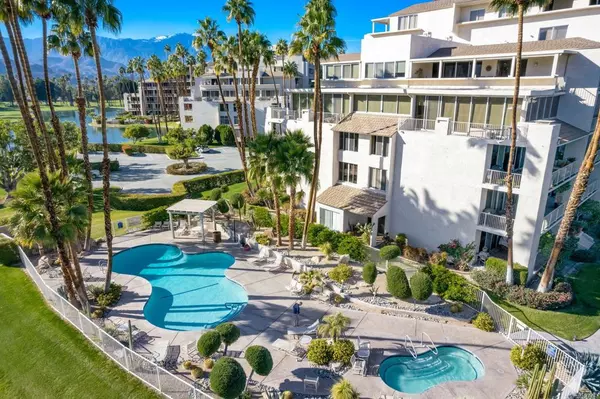Address not disclosed Rancho Mirage, CA 92270
2 Beds
2 Baths
1,908 SqFt
UPDATED:
01/21/2025 12:10 AM
Key Details
Property Type Condo
Sub Type Condominium
Listing Status Active
Purchase Type For Rent
Square Footage 1,908 sqft
MLS Listing ID 219123226DA
Bedrooms 2
Full Baths 1
Three Quarter Bath 1
Condo Fees $1,365
HOA Fees $1,365/mo
HOA Y/N Yes
Year Built 1975
Property Description
Location
State CA
County Riverside
Area 321 - Rancho Mirage
Interior
Interior Features Balcony, High Ceilings, Utility Room
Heating Central
Cooling Central Air, Electric
Flooring Carpet, Tile
Fireplaces Type Gas Starter, Living Room
Furnishings Unfurnished
Fireplace Yes
Appliance Dishwasher, Electric Cooktop, Electric Oven, Electric Water Heater, Water Heater
Laundry Laundry Room
Exterior
Parking Features Community Structure
Garage Spaces 1.0
Garage Description 1.0
Fence Block
Pool Community, Gunite, In Ground
Community Features Golf, Gated, Pool
Amenities Available Controlled Access, Sport Court, Fitness Center, Golf Course, Lake or Pond, Management, Other Courts, Pet Restrictions, Tennis Court(s)
View Y/N Yes
View Mountain(s)
Porch Covered
Attached Garage Yes
Total Parking Spaces 1
Private Pool Yes
Building
Lot Description Landscaped, Paved, Sprinkler System
Story 7
Entry Level One
Water Other
Architectural Style Contemporary
Level or Stories One
New Construction No
Others
Pets Allowed Call
HOA Name Desert Island Community Association
Senior Community No
Tax ID 688062006
Security Features Gated Community
Acceptable Financing Cash to Existing Loan
Listing Terms Cash to Existing Loan
Special Listing Condition Standard
Pets Allowed Call






