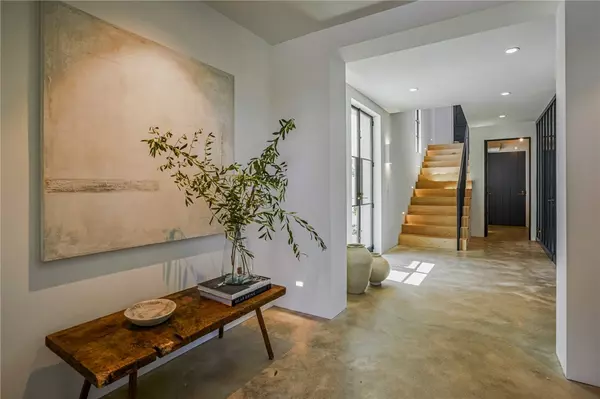1703 E Ocean BLVD Newport Beach, CA 92661
3 Beds
5 Baths
3,452 SqFt
OPEN HOUSE
Fri Jan 24, 11:00am - 2:00pm
UPDATED:
01/24/2025 12:26 AM
Key Details
Property Type Single Family Home
Sub Type Single Family Residence
Listing Status Active
Purchase Type For Sale
Square Footage 3,452 sqft
Price per Sqft $3,534
Subdivision Balboa Peninsula Point (Blpp)
MLS Listing ID NP25016995
Bedrooms 3
Full Baths 4
Half Baths 1
Construction Status Turnkey
HOA Y/N No
Year Built 2021
Lot Size 3,079 Sqft
Property Description
Location
State CA
County Orange
Area Np - Balboa Peninsula
Rooms
Main Level Bedrooms 2
Interior
Interior Features Built-in Features, Balcony, Separate/Formal Dining Room, Eat-in Kitchen, Elevator, Living Room Deck Attached, Open Floorplan, Pantry, Stone Counters, Recessed Lighting, Storage, Wired for Data, Wired for Sound, Bedroom on Main Level, Primary Suite, Utility Room, Walk-In Pantry, Walk-In Closet(s)
Heating Forced Air, Natural Gas, Zoned
Cooling Central Air, Zoned
Flooring Concrete, Stone, Wood
Fireplaces Type Gas Starter, Living Room, Outside
Fireplace Yes
Appliance 6 Burner Stove, Built-In Range, Barbecue, Dishwasher, Freezer, Gas Cooktop, Disposal, Microwave, Refrigerator, Self Cleaning Oven, Water Heater, Dryer, Washer
Laundry Inside, Laundry Room, See Remarks
Exterior
Exterior Feature Barbecue, Lighting
Parking Features Direct Access, Garage, Oversized, Private, Garage Faces Rear, See Remarks, Side By Side
Garage Spaces 3.0
Garage Description 3.0
Fence New Condition
Pool None
Community Features Biking, Curbs, Fishing, Park, Storm Drain(s), Street Lights, Sidewalks, Urban, Water Sports
Utilities Available Cable Connected, Electricity Connected, Natural Gas Connected, Sewer Connected, Water Connected
Waterfront Description Beach Access,Ocean Access,Ocean Side Of Highway
View Y/N Yes
View Catalina, City Lights, Coastline, Neighborhood, Ocean, Panoramic, Water
Roof Type Metal,See Remarks
Accessibility Accessible Elevator Installed
Porch Open, Patio, Rooftop, See Remarks, Terrace
Attached Garage Yes
Total Parking Spaces 3
Private Pool No
Building
Lot Description Corner Lot, Landscaped, Level, Rectangular Lot
Dwelling Type House
Story 3
Entry Level Three Or More
Sewer Public Sewer
Water Public
Architectural Style Custom
Level or Stories Three Or More
New Construction No
Construction Status Turnkey
Schools
School District Newport Mesa Unified
Others
Senior Community No
Tax ID 04821201
Security Features Security System,Carbon Monoxide Detector(s),Fire Sprinkler System,Smoke Detector(s)
Acceptable Financing Cash, Cash to New Loan, Conventional
Listing Terms Cash, Cash to New Loan, Conventional
Special Listing Condition Standard






