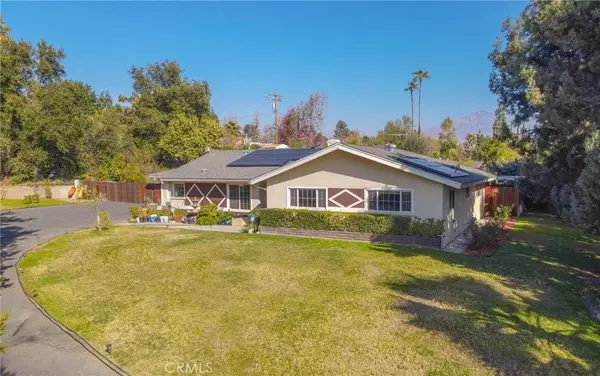31178 Ashforth DR Redlands, CA 92373
4 Beds
2 Baths
1,826 SqFt
OPEN HOUSE
Sat Feb 01, 12:00pm - 4:00pm
UPDATED:
01/25/2025 12:38 AM
Key Details
Property Type Single Family Home
Sub Type Single Family Residence
Listing Status Active
Purchase Type For Sale
Square Footage 1,826 sqft
Price per Sqft $432
MLS Listing ID CV25014331
Bedrooms 4
Full Baths 2
Construction Status Updated/Remodeled
HOA Y/N No
Year Built 1963
Lot Size 0.436 Acres
Property Description
Location
State CA
County San Bernardino
Area 268 - Redlands
Rooms
Other Rooms Shed(s)
Main Level Bedrooms 4
Interior
Interior Features Chair Rail, Ceiling Fan(s), Separate/Formal Dining Room, Granite Counters, Open Floorplan, Bedroom on Main Level, Galley Kitchen
Heating Central
Cooling Central Air
Flooring Tile
Fireplaces Type Dining Room, Raised Hearth
Fireplace Yes
Appliance Built-In Range, Dishwasher, Gas Cooktop, Microwave, Range Hood
Laundry Washer Hookup, Electric Dryer Hookup, Gas Dryer Hookup, Inside, Laundry Room
Exterior
Parking Features Direct Access, Driveway, Garage, Oversized, Paved, RV Access/Parking
Garage Spaces 2.0
Garage Description 2.0
Fence Block, Wood
Pool In Ground, Private
Community Features Suburban, Park
View Y/N Yes
View Neighborhood, Pool, Trees/Woods
Roof Type Composition,Shingle
Porch Rear Porch, Front Porch, Patio, Porch
Attached Garage Yes
Total Parking Spaces 8
Private Pool Yes
Building
Lot Description Back Yard, Front Yard, Lawn, Landscaped, Near Park, Sprinkler System, Yard
Dwelling Type House
Story 1
Entry Level One
Sewer Septic Tank, Unknown
Water Private, See Remarks, Shared Well
Level or Stories One
Additional Building Shed(s)
New Construction No
Construction Status Updated/Remodeled
Schools
Elementary Schools Mariposa
School District Redlands Unified
Others
Senior Community No
Tax ID 0300361080000
Security Features Carbon Monoxide Detector(s),Smoke Detector(s)
Acceptable Financing Cash, Cash to New Loan, Conventional, VA Loan
Green/Energy Cert Solar
Listing Terms Cash, Cash to New Loan, Conventional, VA Loan
Special Listing Condition Standard






