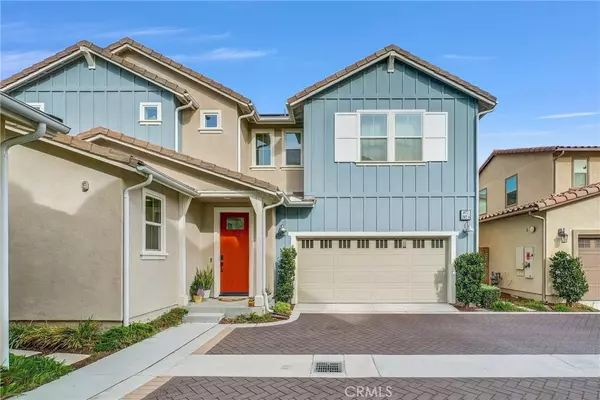6972 Calla Lily DR #4 Fontana, CA 92336
5 Beds
4 Baths
2,748 SqFt
OPEN HOUSE
Sat Jan 25, 12:00pm - 3:00pm
UPDATED:
01/24/2025 05:43 PM
Key Details
Property Type Single Family Home
Sub Type Single Family Residence
Listing Status Active
Purchase Type For Sale
Square Footage 2,748 sqft
Price per Sqft $308
MLS Listing ID IV25017458
Bedrooms 5
Full Baths 4
Condo Fees $232
HOA Fees $232/mo
HOA Y/N Yes
Year Built 2022
Lot Size 2,069 Sqft
Property Description
With 5 bedrooms, 4 bathrooms, a large loft perfect for a game room or second living area, and a 3-car garage, this home offers everything you've been dreaming of. The open-concept layout is ideal for hosting, featuring a chef's kitchen that flows effortlessly into the expansive living and dining spaces. A bedroom and full bath downstairs that adds extra convenience for guests.
Every detail of this property has been thoughtfully upgraded. The backyard has been transformed into a serene, low-maintenance oasis with turf landscaping, while the primary bathroom has been beautifully enhanced to provide a spa-like retreat. Sustainability and convenience shine with 21 fully PAID-OFF solar panels, three batteries with a 15kWh capacity, and a Tesla charger for effortless EV charging.
Conveniently located near the 15 freeway, this home is just a 5-minute drive to Victoria Gardens, a premier shopping and dining destination, and only 3 minutes from Etiwanda High School. Despite its proximity to countless shops and amenities, the community maintains a peaceful and serene atmosphere, offering the perfect balance of convenience and tranquility.
Situated in the renowned Etiwanda School District, this move in ready home offers a lifestyle of comfort, style, and ease. Don't miss your chance to experience this remarkable property – schedule your showing today!
Location
State CA
County San Bernardino
Area 264 - Fontana
Rooms
Main Level Bedrooms 1
Interior
Interior Features Bedroom on Main Level
Cooling Central Air
Fireplaces Type None
Fireplace No
Laundry Inside, Laundry Room, Upper Level
Exterior
Garage Spaces 3.0
Garage Description 3.0
Pool Community, Association
Community Features Curbs, Suburban, Sidewalks, Pool
Amenities Available Clubhouse, Maintenance Grounds, Management, Maintenance Front Yard, Outdoor Cooking Area, Playground, Pool, Recreation Room, Spa/Hot Tub
View Y/N Yes
View Mountain(s), Neighborhood
Attached Garage Yes
Total Parking Spaces 3
Private Pool No
Building
Lot Description Close to Clubhouse, Cul-De-Sac
Dwelling Type House
Story 2
Entry Level Two
Sewer Public Sewer
Water Public
Level or Stories Two
New Construction No
Schools
School District Etiwanda
Others
HOA Name Aurora Park
Senior Community No
Tax ID 0228194480000
Acceptable Financing Cash, Cash to New Loan, Conventional, FHA, VA Loan
Listing Terms Cash, Cash to New Loan, Conventional, FHA, VA Loan
Special Listing Condition Standard






