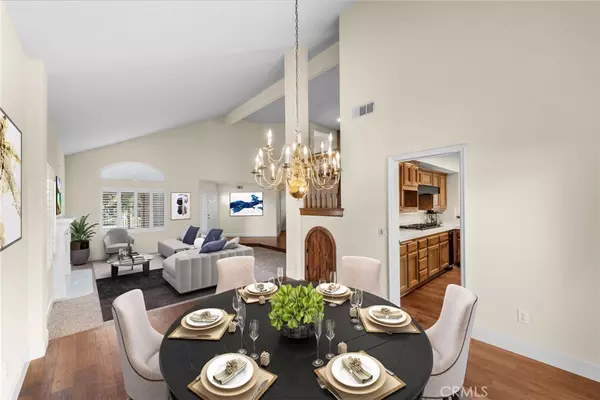13 Sepulveda Rancho Santa Margarita, CA 92688
4 Beds
3 Baths
2,742 SqFt
UPDATED:
01/27/2025 01:55 AM
Key Details
Property Type Single Family Home
Sub Type Single Family Residence
Listing Status Active
Purchase Type For Sale
Square Footage 2,742 sqft
Price per Sqft $601
Subdivision Terramonte (Tem)
MLS Listing ID SW25017880
Bedrooms 4
Full Baths 3
Condo Fees $74
HOA Fees $74/mo
HOA Y/N Yes
Year Built 1992
Lot Size 6,499 Sqft
Property Description
This delightful home features a charming courtyard entry and pavers throughout the front, rear, and side yards. Inside, enjoy hardwood flooring and carpet, with fireplaces in both the living and family rooms. The kitchen includes a gas cooktop and double wall oven, opening to a family room with French doors leading to a backyard equipped with a built-in BBQ.
The spacious primary suite boasts a double-door entry, two closets (one a walk-in with a custom closet), a ceiling fan, and an upgraded ensuite with dual marble-topped sinks, a soaking tub, and a walk-in tile shower bathed in natural light. Upstairs, one bedroom offers a private balcony. Additional highlights include a laundry room with a sink, storage, and outdoor access.
As a resident of Terramonte, you'll enjoy HOA amenities such as a spa/hot tub, barbecue areas, outdoor cooking spaces, picnic areas, playgrounds, a dog park, tennis courts, sports courts, biking trails, and banquet facilities. The SAMLARC master association also provides access to Lago Santa Margarita, the Beach Club and Lagoon, four Jr. Olympic-sized pools, 13 parks with playgrounds and sports facilities, and an extensive urban trail system.
Location
State CA
County Orange
Area R2 - Rancho Santa Margarita Central
Interior
Interior Features Balcony, High Ceilings, Open Floorplan, Bedroom on Main Level
Heating Central
Cooling Central Air
Fireplaces Type Dining Room, Family Room
Fireplace Yes
Appliance Dishwasher, Gas Cooktop, Disposal, Gas Oven
Laundry Inside
Exterior
Garage Spaces 3.0
Garage Description 3.0
Pool Community, Association
Community Features Curbs, Sidewalks, Pool
Amenities Available Sport Court, Outdoor Cooking Area, Barbecue, Playground, Pickleball, Pool, Spa/Hot Tub
View Y/N Yes
View Neighborhood
Attached Garage Yes
Total Parking Spaces 3
Private Pool No
Building
Lot Description 0-1 Unit/Acre
Dwelling Type House
Story 2
Entry Level Two
Sewer Public Sewer
Water Public
Level or Stories Two
New Construction No
Schools
School District Saddleback Valley Unified
Others
HOA Name Samlarc
Senior Community No
Tax ID 80533106
Acceptable Financing Cash, Conventional, FHA, VA Loan
Listing Terms Cash, Conventional, FHA, VA Loan
Special Listing Condition Standard






