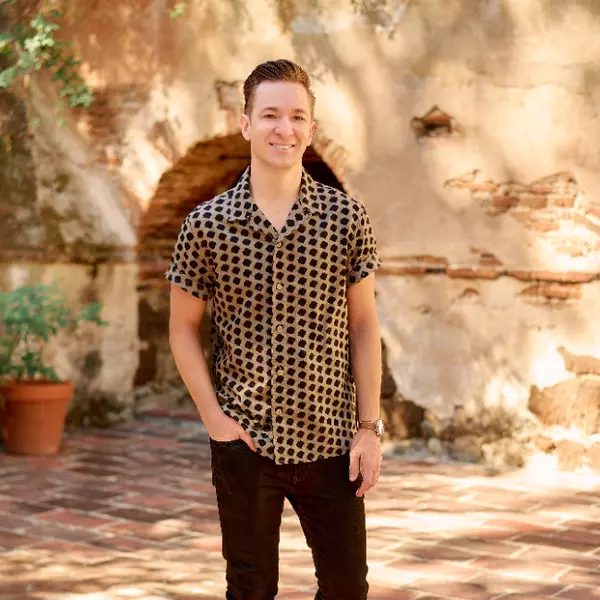$3,265,000
$3,395,000
3.8%For more information regarding the value of a property, please contact us for a free consultation.
9544 W Olympic BLVD Beverly Hills, CA 90212
7 Beds
8 Baths
4,749 SqFt
Key Details
Sold Price $3,265,000
Property Type Multi-Family
Sub Type Triplex
Listing Status Sold
Purchase Type For Sale
Square Footage 4,749 sqft
Price per Sqft $687
MLS Listing ID PF21189680
Sold Date 02/11/22
Bedrooms 7
Full Baths 5
Half Baths 3
Construction Status AdditionsAlterations,UpdatedRemodeled
HOA Y/N No
Year Built 1937
Lot Size 5,497 Sqft
Property Description
Perfect for an owner investor or investor, this 1937 French Normandy style property has the potential to deliver significant future income upside to the new owner. Conveniently located in the Roxbury Park neighborhood of Beverly Hills, this comfortable residence is just minutes from Rodeo Drive and the attractive shopping and dining areas in the heart of Beverly Hills. In the 1990s the two back units were converted into one 2200 foot townhouse with 4 beds, 3.5 baths, master suite with bath and walk-in closet, large formal dining room and chef's kitchen. In front of this "owner's residence" is a 1 bed, 1.5 bath rental unit, and the third unit at the front of the property is a 1400 foot 2 bed, 1.5 bath rental unit. Utilities are metered separately, and all units have central HVAC, hardwood floors, updated kitchens, large living rooms, high vaulted ceilings and their own laundry. There have been several other upgrades over the years, including new paint, new double pane windows, bathroom upgrades, and there are two double garages and an open parking spot at the back of the building. Great opportunity to own your own home which doubles as an income property, or generate a respectable investment return that will keep giving you added value over time.
Location
State CA
County Los Angeles
Area C01 - Beverly Hills
Zoning BHR4YY
Rooms
Main Level Bedrooms 4
Interior
Interior Features BuiltinFeatures, CofferedCeilings, HighCeilings, BedroomonMainLevel, MainLevelMaster
Heating Central
Cooling CentralAir
Flooring Laminate, Wood
Fireplaces Type SeeRemarks
Fireplace Yes
Appliance Dishwasher, GasCooktop, Disposal, Refrigerator
Laundry Inside
Exterior
Exterior Feature RainGutters
Parking Features Garage, OneSpace
Garage Spaces 4.0
Garage Description 4.0
Pool None
Community Features Suburban, Urban
Utilities Available ElectricityConnected, NaturalGasConnected, SewerConnected, WaterConnected
View Y/N No
View None
Roof Type Composition,Shingle
Attached Garage No
Total Parking Spaces 5
Private Pool No
Building
Lot Description Item25UnitsAcre
Story Two
Entry Level Two
Sewer PublicSewer
Water Public
Architectural Style French
Level or Stories Two
New Construction No
Construction Status AdditionsAlterations,UpdatedRemodeled
Schools
Elementary Schools Beverly Vista
Middle Schools Beverly Hills
High Schools Beverly Hills
School District Beverly Hills Unified
Others
Senior Community No
Tax ID 4330021002
Acceptable Financing Cash, CashtoNewLoan
Listing Terms Cash, CashtoNewLoan
Financing CashtoLoan
Special Listing Condition Standard
Read Less
Want to know what your home might be worth? Contact us for a FREE valuation!

Our team is ready to help you sell your home for the highest possible price ASAP

Bought with Christian Stillmark • Douglas Elliman of CA, Inc.





