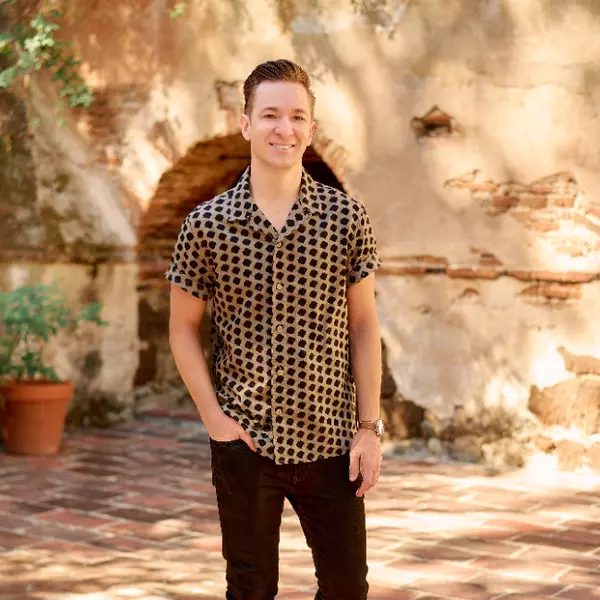$425,000
$425,900
0.2%For more information regarding the value of a property, please contact us for a free consultation.
14646 Eagle River RD Corona, CA 92880
4 Beds
4 Baths
3,125 SqFt
Key Details
Sold Price $425,000
Property Type Single Family Home
Sub Type Single Family Residence
Listing Status Sold
Purchase Type For Sale
Square Footage 3,125 sqft
Price per Sqft $136
Subdivision Standard Pacific
MLS Listing ID K12103748
Sold Date 11/15/12
Bedrooms 4
Full Baths 3
Half Baths 1
Condo Fees $26
Construction Status Turnkey
HOA Fees $26/mo
HOA Y/N Yes
Year Built 2009
Lot Size 7,405 Sqft
Property Sub-Type Single Family Residence
Property Description
Standard Sale! Nicely upgraded home in the newer Eastvale community. Fantastic corner lot! Wonderful upstairs views. Nice bright and airy floor plan. There is one bedroom with full attached bathroom downstairs, perfect for your guests. The kitchen has long beautiful granite counters with full height backsplash. Stainless steel appliances (oven has never been used) and the refrigerator is included. Center island with breakfast bar. Butler pantry area, also with granite leads to the formal dining room. Upstairs features a convenient desk/study area with ample cabinets. Laundry is upstairs which includes almost new front loading whirlpool washer and dryer. The nice sized secondary bedrooms and baths have never been used in this home. Master suite with a walk-in closet and a tub that's never been used as well. Dual A/C units. Large pool size backyard with fruit trees, easy to maintain. Great curb appeal. 3 car garage with direct access. A perfect family home!
Location
State CA
County Riverside
Area 248 - Corona
Interior
Interior Features Separate/Formal Dining Room, Eat-in Kitchen, Granite Counters, Recessed Lighting, Dressing Area, Primary Suite, Utility Room, Walk-In Closet(s)
Heating Central
Cooling Central Air, Dual
Flooring Carpet, Tile
Fireplaces Type Family Room
Fireplace Yes
Appliance Double Oven, Dishwasher, Disposal, Microwave, Refrigerator, Dryer, Washer
Laundry Upper Level
Exterior
Parking Features Concrete, Door-Multi, Direct Access, Driveway, Garage
Garage Spaces 3.0
Garage Description 3.0
Fence Block, Wood
Pool None
View Y/N Yes
View Hills
Roof Type Tile
Attached Garage Yes
Private Pool No
Building
Lot Description Corner Lot, Sprinklers In Front, Sprinklers Timer, Sprinklers On Side, Sprinkler System
Story Two
Entry Level Two
Architectural Style Contemporary
Level or Stories Two
Construction Status Turnkey
Schools
School District Corona-Norco Unified
Others
Senior Community No
Tax ID 130744001
Security Features Security System,Fire Sprinkler System,Smoke Detector(s)
Acceptable Financing Cash to New Loan
Listing Terms Cash to New Loan
Financing Cash
Special Listing Condition Standard
Read Less
Want to know what your home might be worth? Contact us for a FREE valuation!

Our team is ready to help you sell your home for the highest possible price ASAP

Bought with JOSEPHINA CHIU • Presidential Inc

