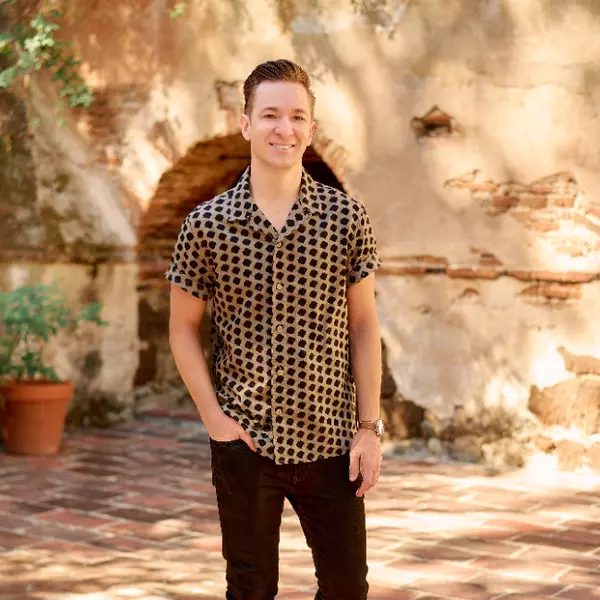$369,000
$369,000
For more information regarding the value of a property, please contact us for a free consultation.
7907 Withers WAY Corona, CA 92880
7 Beds
4 Baths
3,772 SqFt
Key Details
Sold Price $369,000
Property Type Single Family Home
Sub Type Single Family Residence
Listing Status Sold
Purchase Type For Sale
Square Footage 3,772 sqft
Price per Sqft $97
MLS Listing ID I12037202
Sold Date 07/27/12
Bedrooms 7
Full Baths 4
HOA Y/N No
Year Built 2006
Lot Size 7,840 Sqft
Property Sub-Type Single Family Residence
Property Description
** INCREDIBLE *** 7 bedroom ~ 4 bath ~ 3,772 square foot home in Eastvale. Situated on a .18 acre lot ! This lovely home has many upgrades including custom paint, upgraded flooring and upgraded cabinetry. Pass through the gated entry, and arrive at the front door. The main floor offers formal entry with foyer, a formal livingroom, separate formal dining room, HUGE familyroom w/fireplace & media niche, large kitchen w/ upgraded cabinetry, built in stainless steel appliances, center island and breakfast nook (large enough for a dining table w/ 6-8 chairs), main floor bedroom w/closet + main floor full bath. The dramatic winding stairway (custom iron and wood staircase) leads to the 2nd floor rotunda. The 2nd floor offers a large master suite w/retreat & sitting area + master bath w/ center tub, separate shower, his & hers sinks + 2 walk in closets. It also offers 4 more bedrooms, another full bath w/ dual sinks + a laundry room w/sink & cabinetry. There is also a 1 bedroom detached casita with a closet & bath. (It has it's own entrance) . Fully landscaped front & back....back complete w/covered patio. This home is perfect for entertaining and relaxing. Attached 4 car garage ( two - 2 car garages) + lots of parking space. Close to schools, shopping & dining.
Location
State CA
County Riverside
Area 248 - Corona
Interior
Interior Features Breakfast Bar, Breakfast Area, Block Walls, Ceiling Fan(s), Ceramic Counters, Separate/Formal Dining Room, Storage, Dressing Area, Entrance Foyer, Primary Suite, Walk-In Closet(s)
Heating Central
Cooling Central Air
Flooring Carpet, Tile
Fireplaces Type Family Room
Fireplace Yes
Appliance Built-In, Cooktop, Dishwasher, Microwave, Oven, Range
Laundry Laundry Room
Exterior
Garage Spaces 4.0
Garage Description 4.0
Pool None
Community Features Curbs, Street Lights, Suburban, Sidewalks
View Y/N No
View None
Attached Garage Yes
Private Pool No
Building
Story Two
Entry Level Two
Level or Stories Two
Others
Senior Community No
Tax ID 130612019
Security Features Smoke Detector(s)
Acceptable Financing Submit
Listing Terms Submit
Financing Conventional
Special Listing Condition Short Sale
Read Less
Want to know what your home might be worth? Contact us for a FREE valuation!

Our team is ready to help you sell your home for the highest possible price ASAP

Bought with OUT OF AREA • OUT OF AREA

