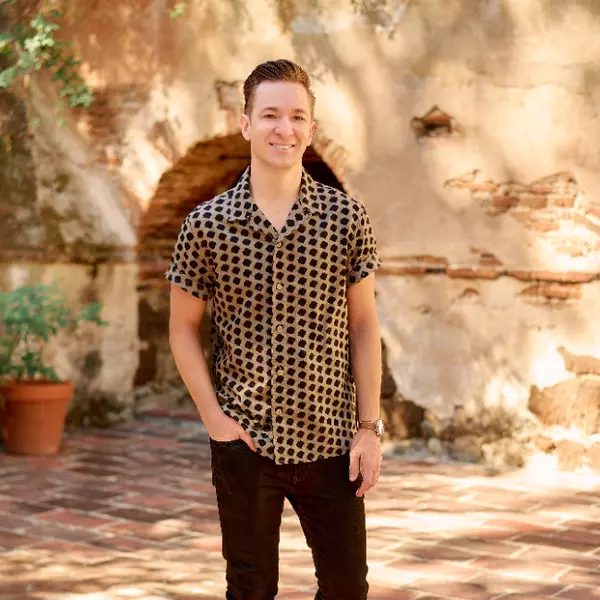$300,000
$295,000
1.7%For more information regarding the value of a property, please contact us for a free consultation.
1020 STAMFORD CT Corona, CA 92880
3 Beds
3 Baths
1,829 SqFt
Key Details
Sold Price $300,000
Property Type Single Family Home
Sub Type Single Family Residence
Listing Status Sold
Purchase Type For Sale
Square Footage 1,829 sqft
Price per Sqft $164
Subdivision ,0
MLS Listing ID P827013
Sold Date 08/17/12
Bedrooms 3
Full Baths 1
Half Baths 1
Three Quarter Bath 1
HOA Y/N No
Year Built 1987
Lot Size 4,356 Sqft
Property Sub-Type Single Family Residence
Property Description
Gorgeous corner lot beauty accented by remodeled bathrooms and kitchen w/Granite and Travertine abounding! Starting w/ exquisite curb appeal & colorful flowers and palms,enter into designer's dream:large living room w/vaulted ceilings,an oversized formal dining room w/chandelier,then into fantastic kitchen w/Coco brown speckled Granite counters that opens to a wonderful family room. Lovely kitchen w/Grohe faucets,GE Titan Dishwasher and Profile Oven/stovetop,HUGE pantry,rich wood cabinetry,even has four seat breakfast bar! Dual pane vinyl windows,exquisite travertine flooring thru-out downstairs,incredible opaque window shades! Master bedroom has double door entry & vaulted ceilings,bath has rich granite counters,dual sinks,large walk-in closet!Bedrooms 2 & 3 share Jack & Jill bathroom w/granite counters,newer fixtures! Large family room w/romantic brick fireplace & wood mantle;granite counters in 3rd bath!Lush front & back lawns!Brick patio w/barbecue area! Privacy for entertaining!
Location
State CA
County Riverside
Area 248 - Corona
Interior
Interior Features Breakfast Bar, Breakfast Area, Separate/Formal Dining Room, Walk-In Closet(s)
Heating Forced Air
Cooling Central Air
Flooring Carpet, Stone
Fireplaces Type Electric, Gas, Masonry, Wood Burning
Fireplace Yes
Appliance Dishwasher, Free Standing, Gas Cooking, Disposal, Microwave, Range
Laundry In Garage
Exterior
Parking Features Concrete, Direct Access, Garage, Garage Door Opener, RV Access/Parking
Garage Spaces 2.0
Garage Description 2.0
Fence Block, Wood
Pool None
Utilities Available Sewer Connected
View Y/N No
View None
Roof Type Composition
Porch Brick
Attached Garage Yes
Total Parking Spaces 2
Private Pool No
Building
Lot Description Sprinklers In Rear, Sprinklers In Front, Sprinklers On Side
Story Two
Entry Level Two
Sewer Sewer Tap Paid
Water Public
Architectural Style Traditional
Level or Stories Two
Schools
School District Corona-Norco Unified
Others
Senior Community No
Tax ID 121394038
Acceptable Financing Cash, Cash to New Loan, FHA, VA Loan
Listing Terms Cash, Cash to New Loan, FHA, VA Loan
Financing Conventional
Special Listing Condition Standard
Read Less
Want to know what your home might be worth? Contact us for a FREE valuation!

Our team is ready to help you sell your home for the highest possible price ASAP

Bought with Julie Connelly • Executive Realty Inc.

