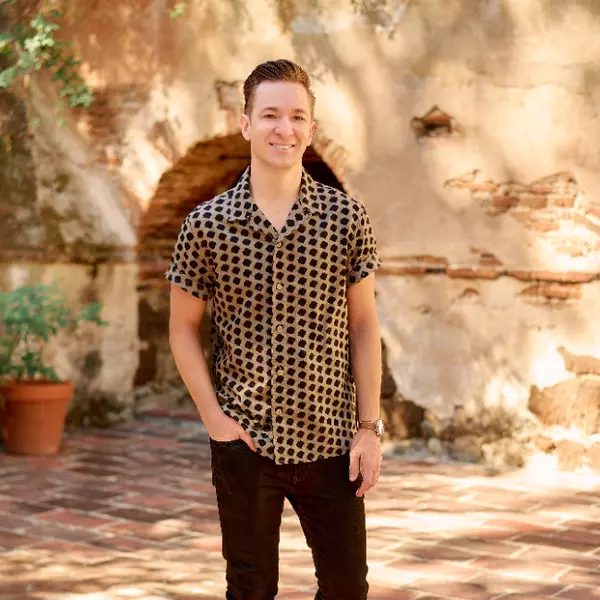$355,000
$365,000
2.7%For more information regarding the value of a property, please contact us for a free consultation.
11646 La Porte RD Clipper Mills, CA 95930
3 Beds
2 Baths
1,240 SqFt
Key Details
Sold Price $355,000
Property Type Single Family Home
Sub Type Single Family Residence
Listing Status Sold
Purchase Type For Sale
Square Footage 1,240 sqft
Price per Sqft $286
MLS Listing ID OR24065284
Sold Date 09/27/24
Bedrooms 3
Full Baths 1
Three Quarter Bath 1
HOA Y/N No
Year Built 1982
Lot Size 4.160 Acres
Property Description
Perfect recreation property for full or part-time living with a split level home, a large shop and carport, 4+ acres of pines with trails, yet right off the pavement. Home features a large covered front porch - perfect for relaxation and enjoying the beautiful weather; a screened in side patio that has removable covers; a wood stove in the cozy living room, which is open to the spacious kitchen; main level also has high ceilings, lots of windows, 3/4 bath and a loft area perfect for a home office; 2 bedrooms upstairs and a bonus or 3rd bedroom downstairs, along with laundry room and more storage. This custom home has lots of storage, a reading nook complete with built in bookcase, a coffee nook, with sink - next to the breakfast bar, a garden window, a built in kitchen knife holder, and a built in cookbook holder. Large 35' x 40' shop features 220 electric, a large roll up door, a man door, a wood stove, evap cooler, RV electrical hookup (has full RV Hookups) and an attached carport. Property is only about 15 minutes from 2 different lakes for fishing, kayaking, or hiking. Also close to areas for snowmobiling, and riding ATVs. Make your appointment today to view this lovely home.
Location
State CA
County Butte
Zoning U
Rooms
Other Rooms Outbuilding, Shed(s), Workshop
Main Level Bedrooms 2
Interior
Interior Features Breakfast Area, Ceiling Fan(s), Eat-in Kitchen, Tile Counters, Loft, Workshop
Heating Wood Stove
Cooling Electric, Whole House Fan, Wall/Window Unit(s)
Flooring Carpet, Laminate
Fireplaces Type Living Room, Wood Burning
Fireplace Yes
Appliance Electric Cooktop, Electric Oven, Ice Maker, Refrigerator
Laundry Washer Hookup, Electric Dryer Hookup, Inside, Laundry Room
Exterior
Exterior Feature Awning(s), Rain Gutters
Parking Features Covered, Carport, Driveway Up Slope From Street, Gravel, Paved, Private, RV Hook-Ups, RV Access/Parking
Garage Spaces 2.0
Carport Spaces 2
Garage Description 2.0
Fence None
Pool None
Community Features Foothills, Fishing, Hiking, Horse Trails, Lake, Mountainous, Near National Forest, Rural
Utilities Available Electricity Connected, Phone Connected
Waterfront Description Reservoir in Community
View Y/N Yes
View Trees/Woods
Roof Type Metal
Accessibility Safe Emergency Egress from Home
Porch Covered, Deck, Front Porch, See Remarks
Attached Garage No
Total Parking Spaces 8
Private Pool No
Building
Lot Description Gentle Sloping, Rectangular Lot, Sloped Up, Trees
Story 2
Entry Level Multi/Split
Foundation Raised
Sewer Septic Tank
Water Well
Level or Stories Multi/Split
Additional Building Outbuilding, Shed(s), Workshop
New Construction No
Schools
School District Marysville Joint Unified
Others
Senior Community No
Tax ID 073370005000
Acceptable Financing Cash, Conventional
Horse Feature Riding Trail
Listing Terms Cash, Conventional
Financing FHA
Special Listing Condition Standard
Read Less
Want to know what your home might be worth? Contact us for a FREE valuation!

Our team is ready to help you sell your home for the highest possible price ASAP

Bought with General NONMEMBER • NONMEMBER MRML




