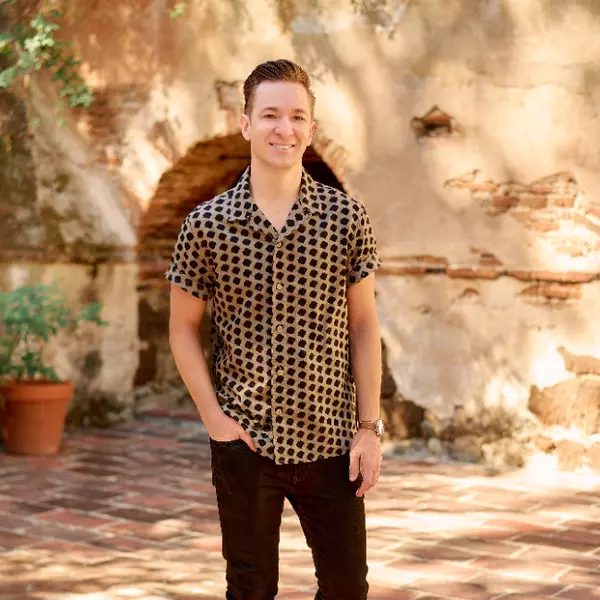$385,000
$379,900
1.3%For more information regarding the value of a property, please contact us for a free consultation.
1105 Myrtle AVE Big Bear, CA 92314
3 Beds
2 Baths
1,432 SqFt
Key Details
Sold Price $385,000
Property Type Single Family Home
Sub Type Single Family Residence
Listing Status Sold
Purchase Type For Sale
Square Footage 1,432 sqft
Price per Sqft $268
Subdivision Not Applicable-1
MLS Listing ID 219122590PS
Sold Date 02/13/25
Bedrooms 3
Full Baths 1
Three Quarter Bath 1
HOA Y/N No
Year Built 1947
Lot Size 7,501 Sqft
Property Sub-Type Single Family Residence
Property Description
Fantastic opportunity with this beautiful home! Priced to sell in a great location near the national forest in the sweet Peter Pan neighborhood of Big Bear City! This home offers 3 bedrooms plus a bonus game/office or 4th bedroom, 2 baths, a 2-car attached garage, all on a huge, fenced level lot! Enter to find a spacious mud room for all your coats and boots, that leads to the living room, the bonus room, or the attached garage. Enjoy the large living room and beautiful wood burning fireplace on those chilly winter evenings or get outside and relax in that fresh mountain air on your large lot or nearby hiking trails. Your large master bedroom off the living room, has a walk in closet and full bathroom. Separate laundry room off the kitchen and two bedrooms and a 3/4 bath on the other side of the living room. There's space for the whole fam' and a great yard the dogs would love! Only minutes from the lake, ski slopes, and shopping! Would make a great full-time home, vacation get-away, or rental! Come check it out!
Location
State CA
County San Bernardino
Area 289 - Big Bear Area
Interior
Interior Features Breakfast Area, Separate/Formal Dining Room
Heating Central, Forced Air, Fireplace(s), Natural Gas, Wood
Flooring Carpet, Laminate
Fireplaces Type Living Room, Wood Burning
Fireplace Yes
Appliance Dishwasher, Gas Cooking, Gas Cooktop, Disposal, Gas Oven, Gas Water Heater, Microwave, Refrigerator
Laundry Laundry Room
Exterior
Parking Features Driveway
Garage Spaces 2.0
Garage Description 2.0
View Y/N No
Roof Type Composition
Attached Garage Yes
Total Parking Spaces 4
Private Pool No
Building
Lot Description Level
Story 1
Entry Level One
Level or Stories One
New Construction No
Others
Senior Community No
Tax ID 0313081320000
Acceptable Financing Cash to New Loan
Listing Terms Cash to New Loan
Financing Conventional
Special Listing Condition Standard
Read Less
Want to know what your home might be worth? Contact us for a FREE valuation!

Our team is ready to help you sell your home for the highest possible price ASAP

Bought with ARIANNA SIERRA • NEST REAL ESTATE





