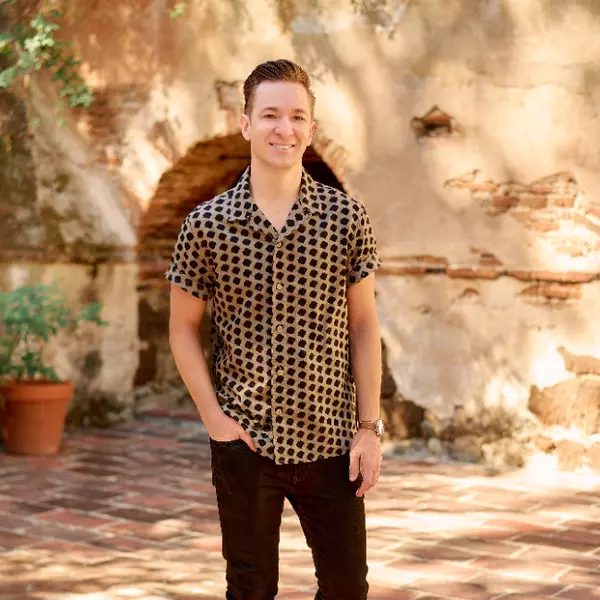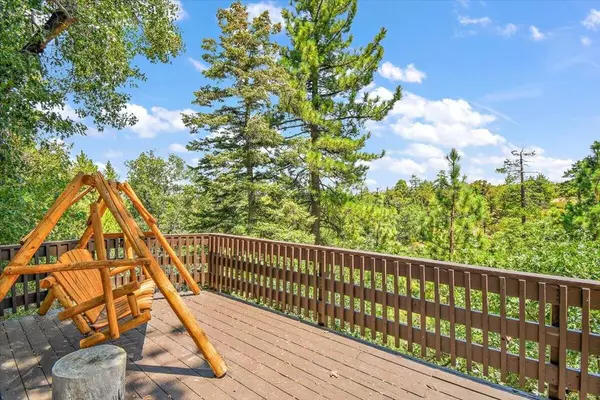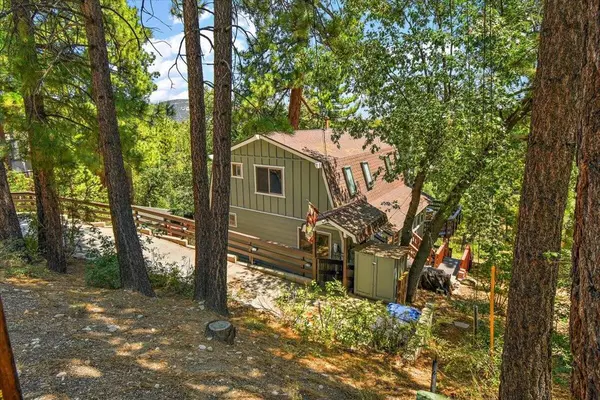$515,000
$525,000
1.9%For more information regarding the value of a property, please contact us for a free consultation.
526 Villa Grove Big Bear, CA 92314
3 Beds
2 Baths
1,320 SqFt
Key Details
Sold Price $515,000
Property Type Single Family Home
Sub Type Single Family Residence
Listing Status Sold
Purchase Type For Sale
Square Footage 1,320 sqft
Price per Sqft $390
Subdivision Not Applicable-1
MLS Listing ID 219114729PS
Sold Date 02/20/25
Bedrooms 3
Full Baths 1
Three Quarter Bath 1
Construction Status Updated/Remodeled
HOA Y/N No
Year Built 1975
Lot Size 8,468 Sqft
Property Sub-Type Single Family Residence
Property Description
Gorgeous home in a prime location in Upper Moonridge, adjacent to the dedicated open space of the San Bernardino Land Trust, complete with hiking trails right outside your door. Enjoy the fresh air and gorgeous treetop, forest views from the expansive decking. Beautifully updated with a brand-new side deck, spa, newer exterior paint, Milgard dual-pane windows, upgraded kitchen and bathrooms with granite countertops and stainless-steel appliances, and don't miss the EV charger! The living room offers a stunning stone fireplace to cozy up to on those snowy mountain evenings. Tastefully decorated and will include the furnishings offering a turnkey solution for this charming cabin retreat. The workshop in the basement, equipped with electrical wiring and a sink, is great for your DIY projects. This property has great potential as a rental, a second home, or a primary residence. It truly meets all criteria for a mountain getaway. Only minutes to the ski slopes, golf course, and shopping! Come enjoy all that beautiful Big Bear has to offer!
Location
State CA
County San Bernardino
Area Bbc - Big Bear City
Interior
Interior Features Separate/Formal Dining Room
Heating Fireplace(s), Natural Gas, Wood, Wall Furnace
Cooling None
Flooring Carpet, Laminate, Wood
Fireplaces Type Living Room, Wood Burning
Fireplace Yes
Appliance Dishwasher, Gas Cooking, Gas Cooktop, Disposal, Gas Oven, Gas Water Heater, Microwave, Refrigerator
Exterior
Parking Features Driveway
View Y/N Yes
View Trees/Woods
Roof Type Composition
Porch Deck
Attached Garage No
Total Parking Spaces 2
Private Pool No
Building
Story 2
Entry Level Two
Foundation Raised
Level or Stories Two
New Construction No
Construction Status Updated/Remodeled
Others
Senior Community No
Tax ID 235006505
Acceptable Financing Cash to New Loan
Listing Terms Cash to New Loan
Financing Cash
Special Listing Condition Standard
Read Less
Want to know what your home might be worth? Contact us for a FREE valuation!

Our team is ready to help you sell your home for the highest possible price ASAP

Bought with GPS Non Member • Non Member Office





